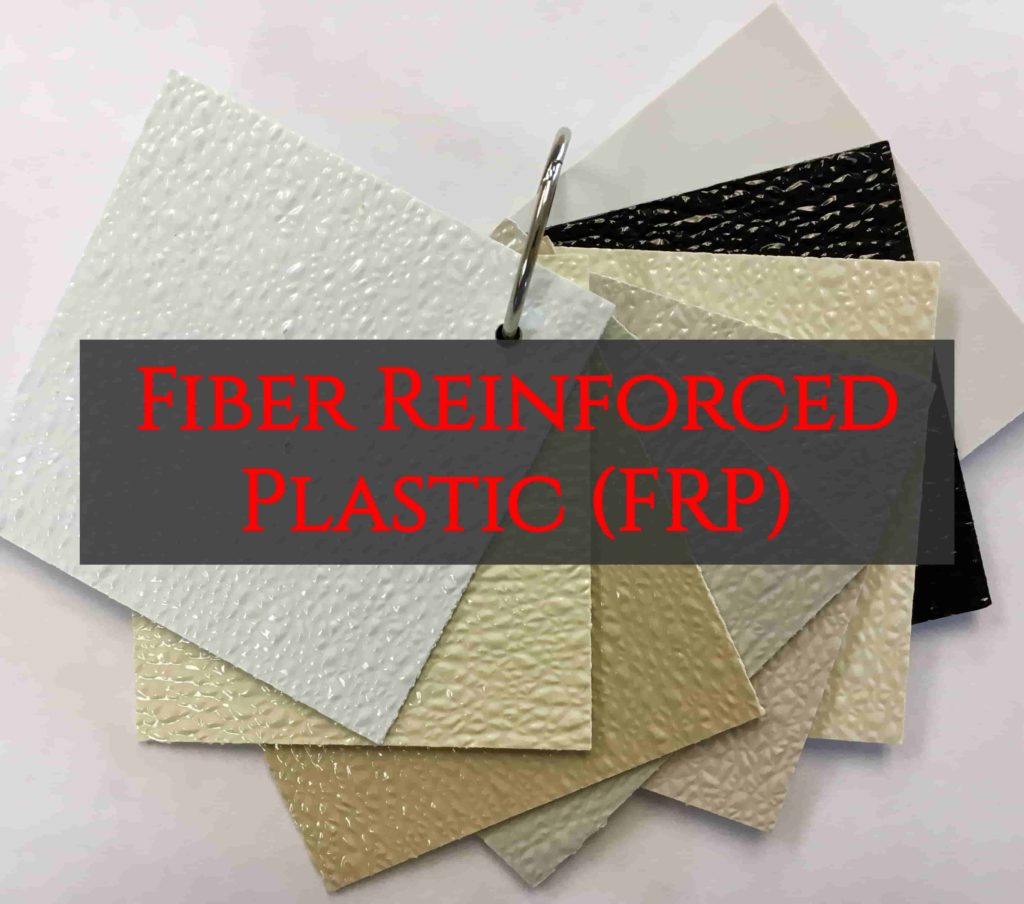
Glasteel FRP Panels in Fairfield County, OH
Glasteel FRP Panels are resin rich surfaces that are tough, strong and easy to clean. Glasliner panels meet today’s demanding applications with high sanitary requirements. Some of the key attributes of FRP panels are:
- Maximum Sanitary Protection
- Chemical Resistant
- High-Impact Resistant
- Moisture Resistant
- Outstanding Clean-ability
- Cost Effective Installation
Ideal for interior walls and ceilings in standard residential or commercial applications.
Available sizes:
- 4’x10′ Panels
- 10′ FRP dividers, FRP inside corners, FRP outside corners, FRP j-mold (end caps)
Information from the manufacturer’s product page.
Contact Inside Out Builders Supply For High-Quality FRP Panels
Contact us or visit our location for top-quality building supplies and FRP panel options in Fairfield County, OH and beyond. We provide local delivery—wherever and whenever you need it. Trust Inside Out Builders Supply for all your residential and commercial construction material needs!Athens | Amanda | Chillicothe | Circleville | Columbus | Lancaster | Logan | Nelsonville | Newark | Pickerington | Zanesville |

